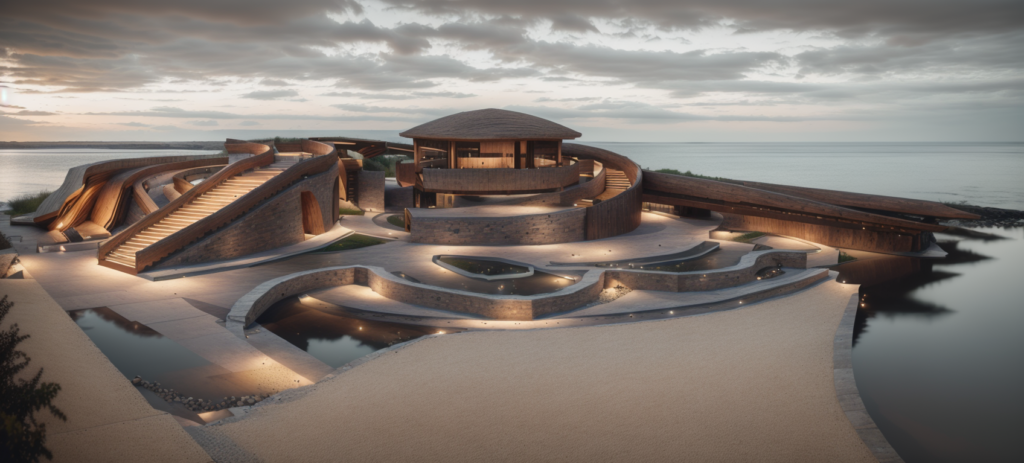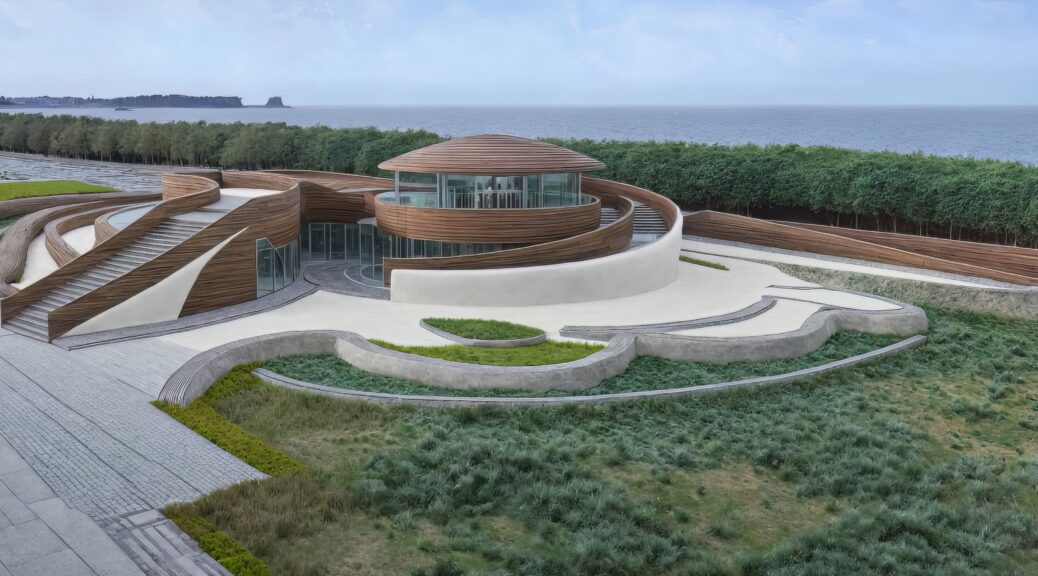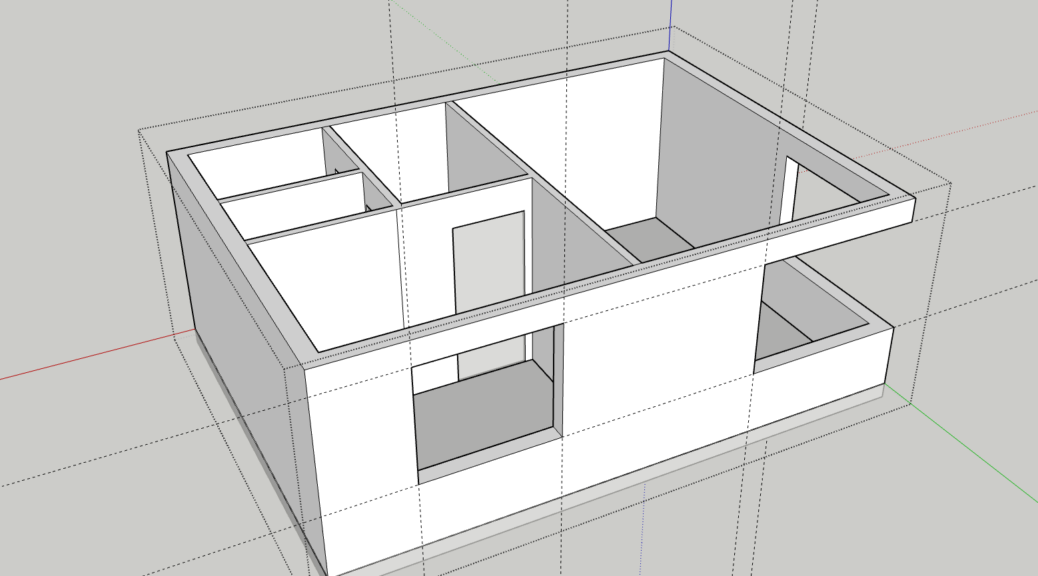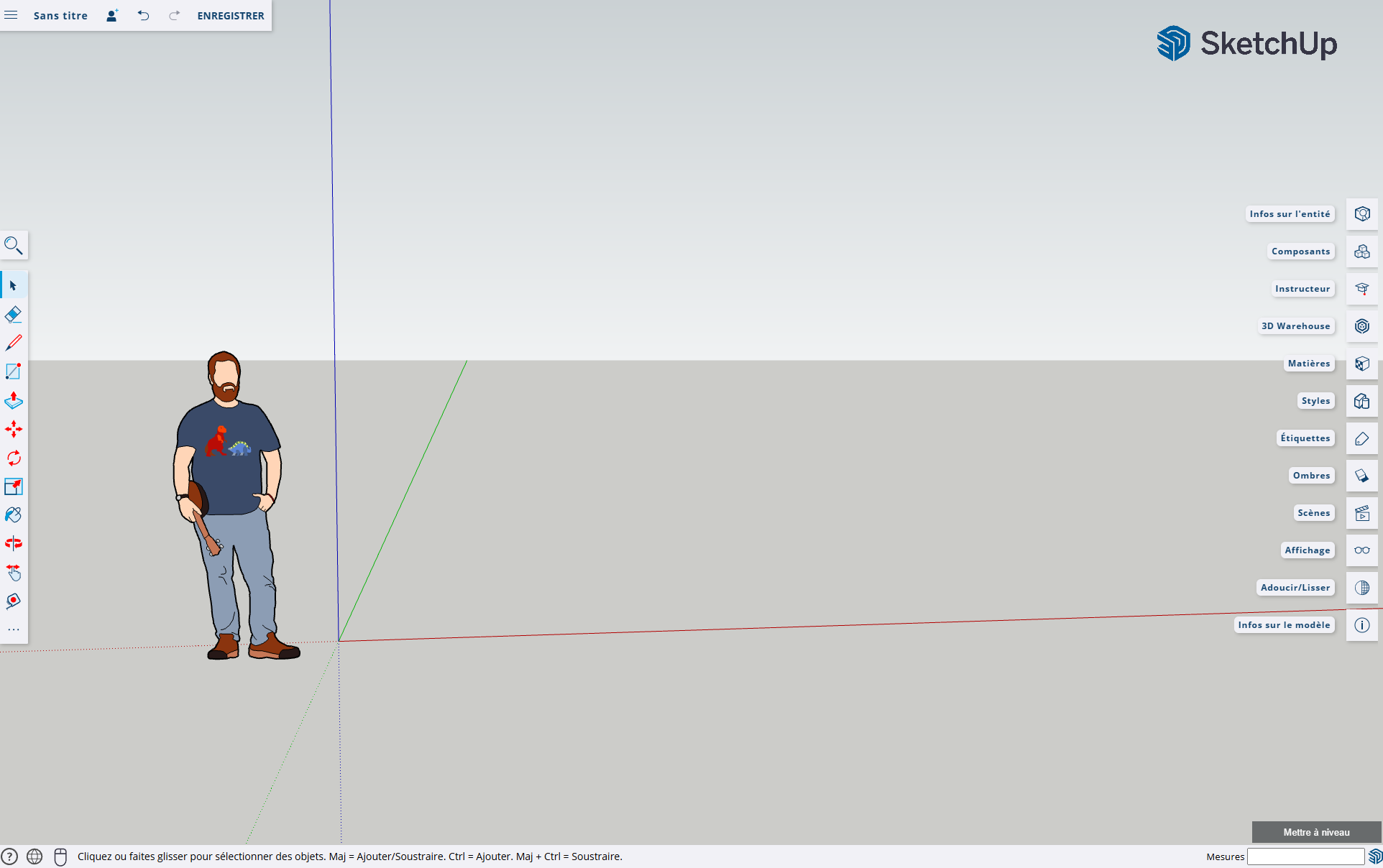Gavrinis : avantages et enjeux d’une virtualisation du site
Ecouter le podcast :
Le texte, publié dans l’ouvrage Gavrinis : Autour du gouffre : À la recherche des représentations d’une tombe à couloir néolithique (Larmor-Baden, Morbihan) dirigé par Serg Cassen (Editeur), analyse les principaux thèmes, idées et faits importants qui explorent les avantages et les défis de la virtualisation du site mégalithique de Gavrinis. Le texte met en lumière la dégradation progressive du site original et propose la création d’une reproduction fidèle comme alternative viable pour la préservation et la médiation auprès du public. L’analyse s’appuie sur des comparaisons avec d’autres sites patrimoniaux virtualisés, tels que Lascaux et Chauvet, tout en soulevant des questions méthodologiques et théoriques cruciales concernant la matérialité, le site, le parcours, la symbolique et la nature de la transmission des connaissances.














